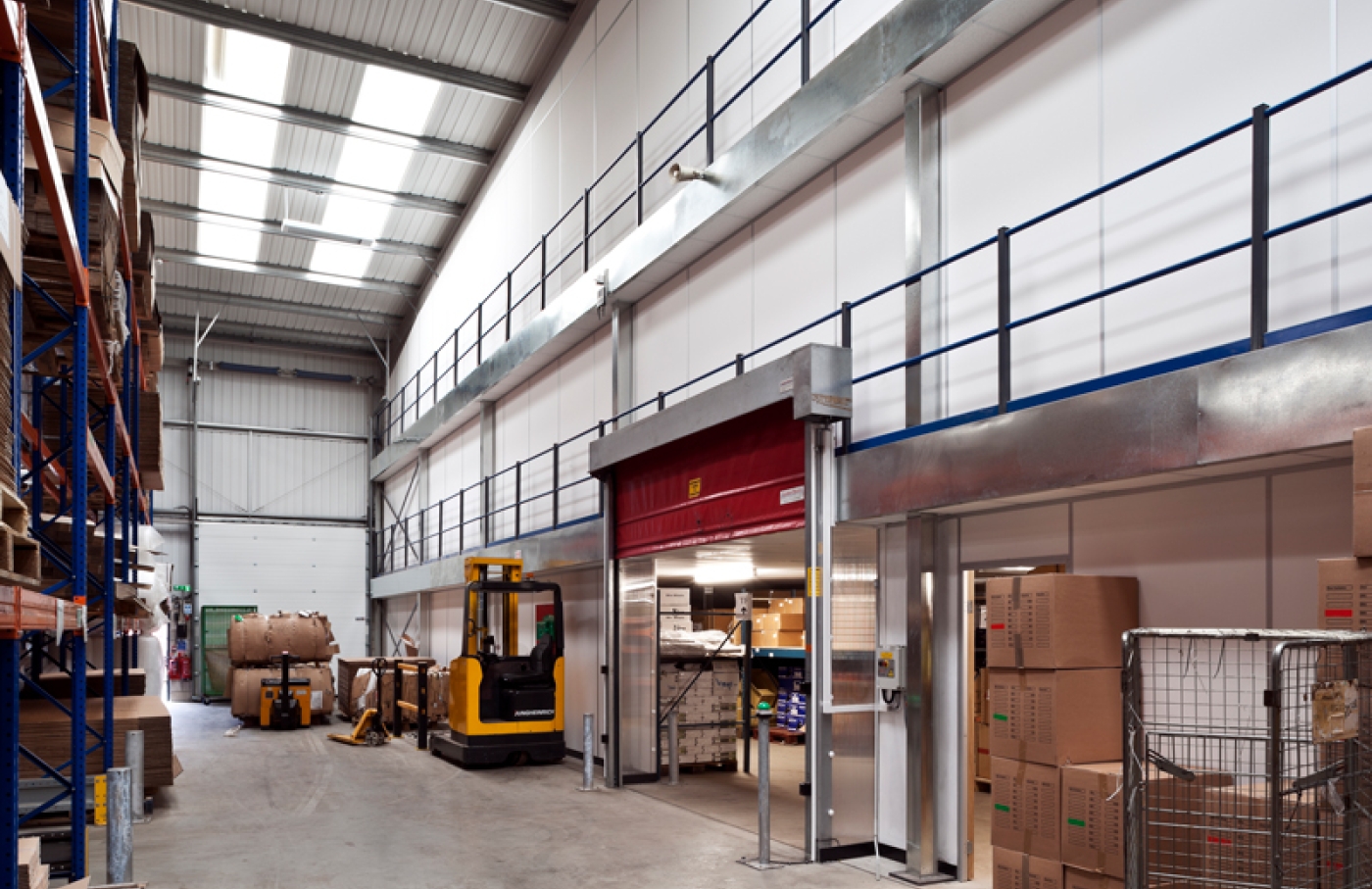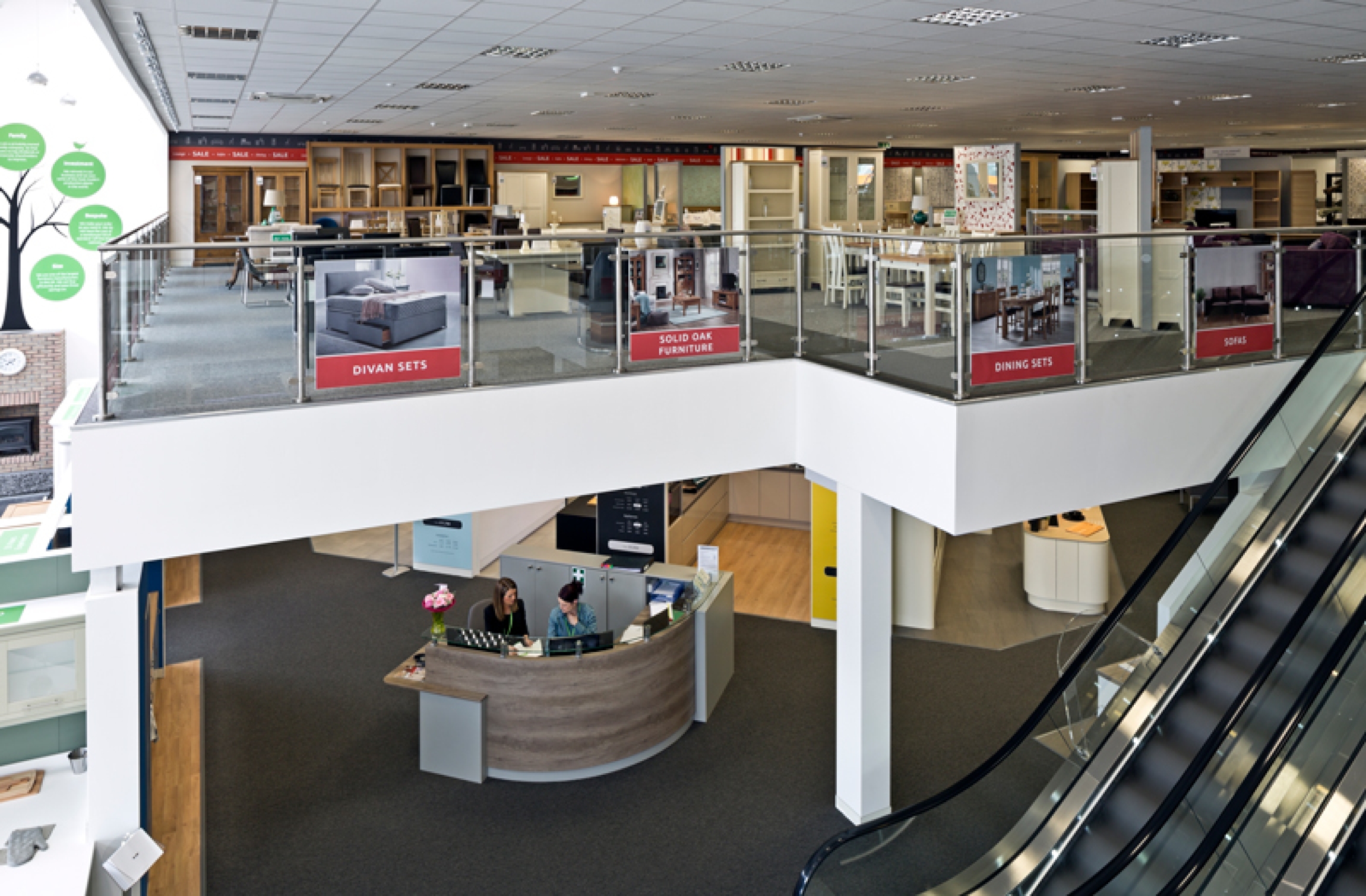Double Your office Space with a Mezzanine Floor
A mezzanine floor is a great way to double your office space without having to relocate to a new site. It is a cost-effective, practical and popular choice for commercial, retail and industrial premises to ensure you’re making the most of your available space.
Mezzanines have a range of commercial uses from additional space to extra storage or to allow more room for production. APSS can provide a mezzanine office design to suit your requirements as well as install it.
Get in touch with one of our experts today.
Gain crucial space in 3 simple steps
A mezzanine has many applications and can be added to your workspace in just three steps:
- Speak to one of our team
- We create a unique mezzanine office design for your workspace
- We install your new mezzanine office or showroom with the finishes you want

The Full Package
APSS works in partnership with you to ensure you get the best option for your business. We provide a complete service, from the initial quotation, design and building regulation's compliance to the mezzanine’s installation.
Two-tier mezzanines can be installed where the ceilings are high enough, tripling your floor area. This provides significantly more space for your business to grow within the existing premises.
When considering this type of mezzanine, it’s important to check that the existing foundations are capable of supporting the additional loads. APSS can take you through this process to ensure the structure is safe, and it meets all building regulations.
Office Mezzanine
Create additional floor space with a commercial office mezzanine in your existing building.
Following a site survey, our team ensures you make the best use of layout and space. We design the new area of your mezzanine office facility to fit specifically with your business requirements and existing space.
All planning requirements and regulations are handled by APSS to ensure compliance. For a stand-alone mezzanine, or as part of a full office refurbishment, we guide you through the process from start to finish. We provide fire protection, partitioning systems, floor coverings, furniture, and decoration work to complete the package.
Storage and Warehouse Mezzanine
Due to the additional weight on storage mezzanines, loads must be calculated correctly to ensure there are no future issues with the mezzanine. Our expert team advise you and do these calculations, so you don’t have to worry.
We work with you to understand your full requirements and design a mezzanine that is unique to your business needs.
Warehouse mezzanines are designed to withstand substantial weight and are capable of supporting shelving and racking layouts, palletised goods, heavy plant and more. It’s a free-standing structure, does not derive any stability or support from the building, and is capable of supporting over 1000 kilos.
Due to the design of the structure, these mezzanines can be extended to allow for business growth in the future if required. It can also be specified to include a fire rating. We also supply and install a range of industrial shelving, racking and storage to work with your mezzanine floor project.
Our Suppliers
At APSS we pride ourselves on only partnering with suppliers who meet our quality standards and criteria.
From furniture quality and staff well-being, to ensuring that our suppliers adhere to ISO14001 environmental standards, the products that we use deliver the highest quality results with the lowest impact on the environment.
For more information visit our supplier's page.
Visit Our Suppliers Page
Frequently Asked Questions
A warehouse mezzanine is an intermediate floor installed to create additional storage or workspace. Warehouse mezzanines are typically constructed using steel or aluminium and can be designed to fit the specific needs of the warehouse.
Mezzanines offer several advantages in a warehouse setting. They maximise vertical space, allowing for increased storage capacity without expanding the building’s footprint. Warehouse mezzanines can also create dedicated work areas, such as picking or packing stations, improving workflow efficiency.
A mezzanine floor in a warehouse creates additional functional space, which can be used for storage, production or other operational needs. Using vertical space, warehouse mezzanines help optimise available floor space and improve overall warehouse efficiency.
An office mezzanine is an intermediate floor installed within an office building to create additional workspace. Office mezzanines can be used for private offices, meeting rooms or storage areas and often match the existing office decor.
In an office setting, a mezzanine creates additional functional space without requiring significant structural changes or relocating to a larger building. Office mezzanines can accommodate business growth, improve space utilisation and enhance the work environment.
Racking and Storage Solutions
Find the best practical storage and retrieval solution including pallet racking, cantilever racking and shelving.
 Racking and Storage Solutions
Racking and Storage Solutions
Consultation
We listen to your needs and suggest ways to improve your workspace so you stand out from the competition
 Consultation
Consultation
Commercial Fit Out & Refurbishment Services
Impress clients with a brand-new workspace that shows off your company’s brand and personality
 Commercial Fit Out & Refurbishment Services
Commercial Fit Out & Refurbishment Services











