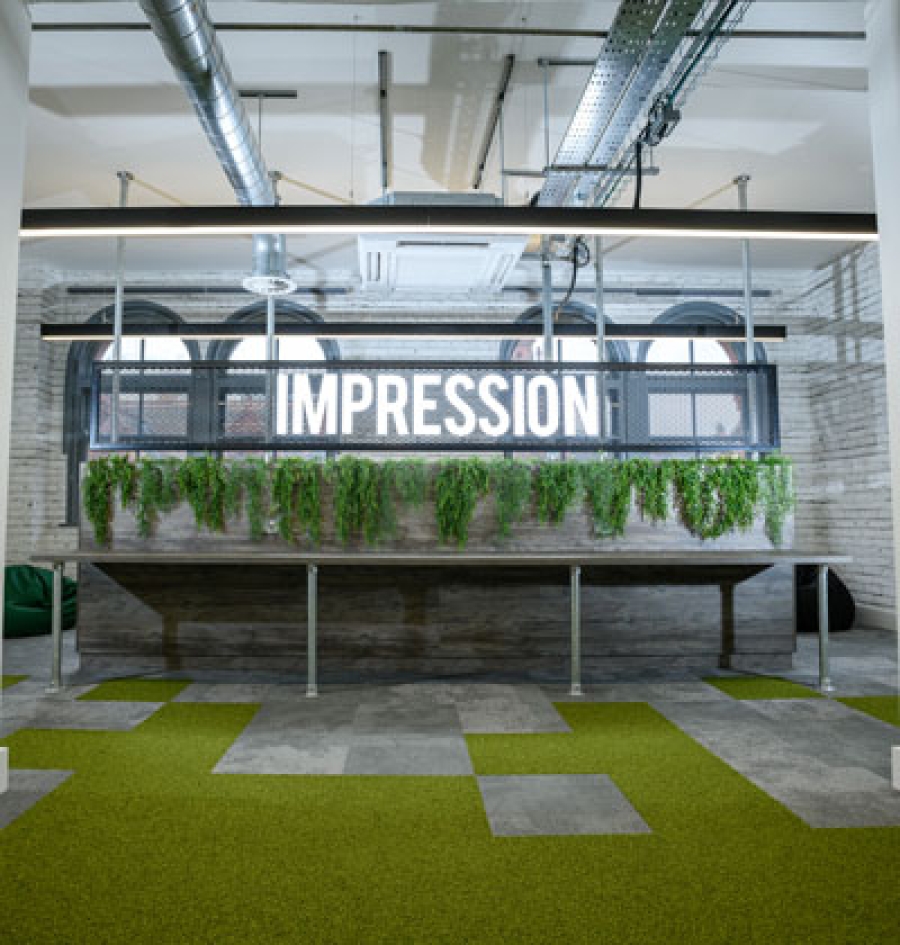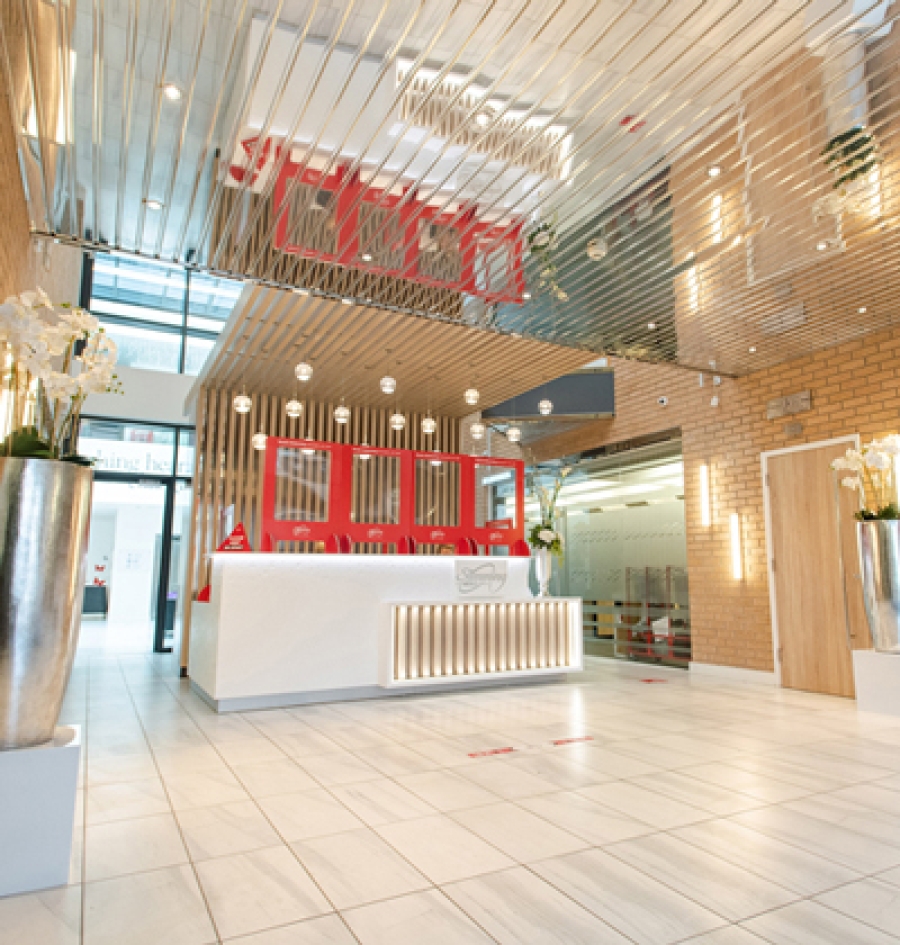-
Location
Coalville, Leicestershire
-
Sector
Commercial
-
Type
Office Design & Fit Out
-
Size
44,100 sq ft
-
Duration
15 weeks



_-_28de80_-_a012418919610cc5b01ae8255f12675d205fa0dd.jpg)
_-_28de80_-_9976e09bc6d3962e63274cf72da3a34d72d0a44b.jpg)
_-_28de80_-_d7dbf4f7c70e58f6c51118172a2fc8f678235f3d.jpg)
_-_28de80_-_f1c9f009dddac1789397a1950c1a242fa8aa3ec8.jpg)
_-_28de80_-_e000d2327a8ab4d00c29cda2940daee98291f671.jpg)
_-_28de80_-_dce895db47ea8d7add5a04ae9d9febcd16675132.jpg)
_-_28de80_-_3af9e2216c3081ebf9eda65e7a514204735b574e.jpg)
_-_28de80_-_efedd1f03d7b7b168e4cf0265997ec57db52584f.jpg)



