The Details
Having worked with APSS previously, Pennells Garden Centre wanted a new design and refurbishment for both its restaurant and toilet facilities at its Lincoln branch.
Will Pennell, Managing Director for Pennells Garden Centre knew the space needed to change and be updated, but they didn’t have the personal knowledge and skills in house to design and delivery the project themselves.
The APSS sales and design team worked closely with Will to be able to create a fresh new, modern look for both the restaurant and toilet facilities and came up with several different options to ensure the finished project worked within Pennell’s budget.
The focused was on creating a modern design, using brighter, more vibrant colours. With the restaurant being part of a garden centre, neutral earth tones were used, and the garden theme was brought into the restaurant with “shed” style seating spaces for additional privacy.
Different styles of tables, from low coffee tables, standard dining tables and higher tables to featured bespoke joinery wall hanging tables were incorporated. Hanging ceiling rafters were designed to be a platform for hanging plants which the customer wanted to include. This also helped to break up the space due to high ceilings and meant the plants could be changed seasonally.
Existing furniture was upcycled and incorporated into the design to meet the client’s budget as well as reduce the environmental impact.
Whilst work was ongoing, it was important to the owner that there was no disruption to the service.
Once the design was finalised, the projects team worked with Pennells to ensure the project could be delivered without the restaurant closing at all, so there was no disruption to service. It was delivered across three stages to ensure Pennell’s customers always had seating space and a clear walkway from the service area through the restaurant. Work was then carried out in the service area after hours so there was no disruption to staff or customers.
The finished look for the restaurant incorporated bespoke joinery aspects including hanging tables, feature partitions, bench seating, planter and storage units and featured hanging ceiling rafts. New tables, chairs and sofas were supplied with wipeable and bleachable fabrics due to it being a restaurant. It was also decorated throughout to create a brighter space with featured wallpaper.
The toilet facilities were stripped completely back and revived with new flooring and decoration. Bespoke joinery was created for the toilet cubicles and vanity units to fit the space exactly as well as the client’s choice of sanitaryware.






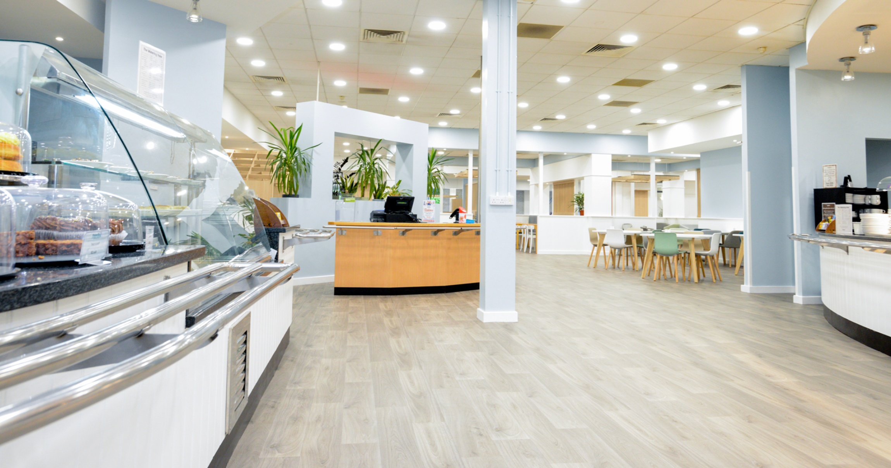
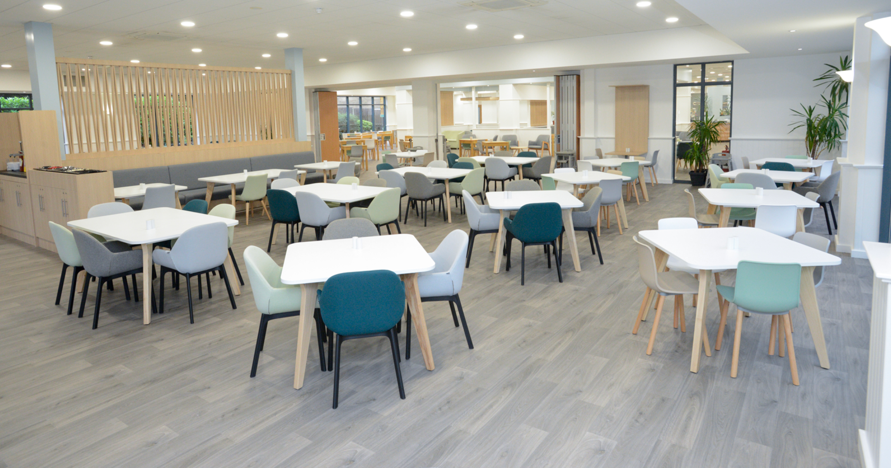
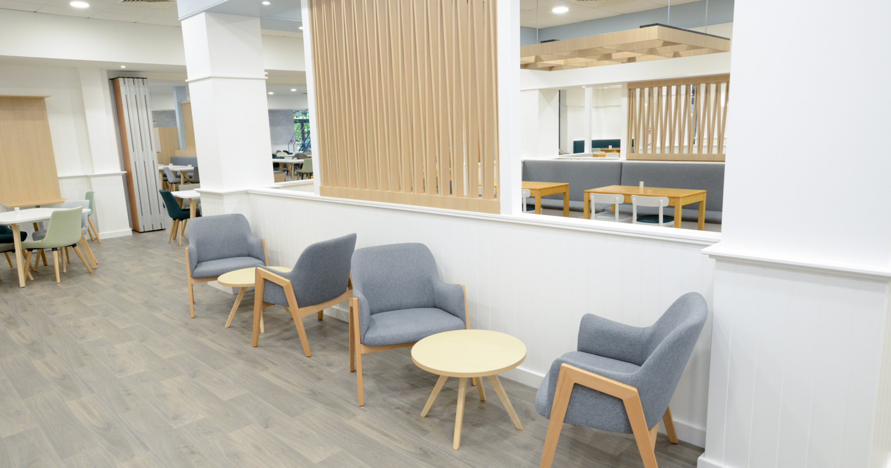
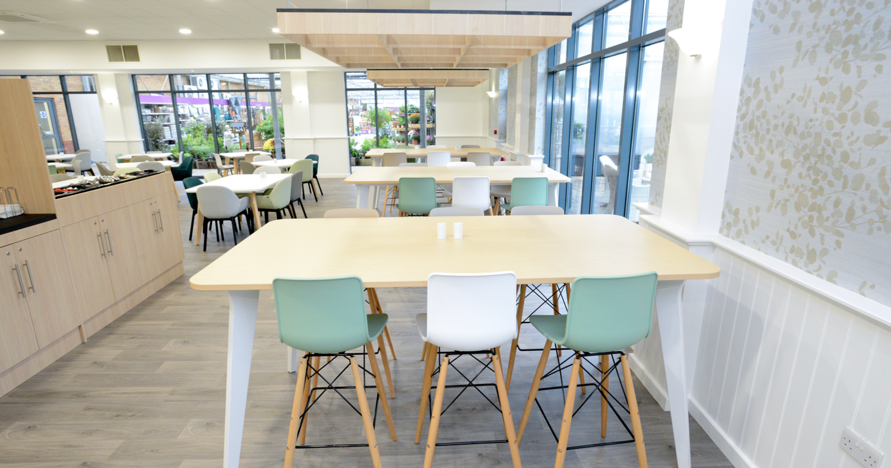
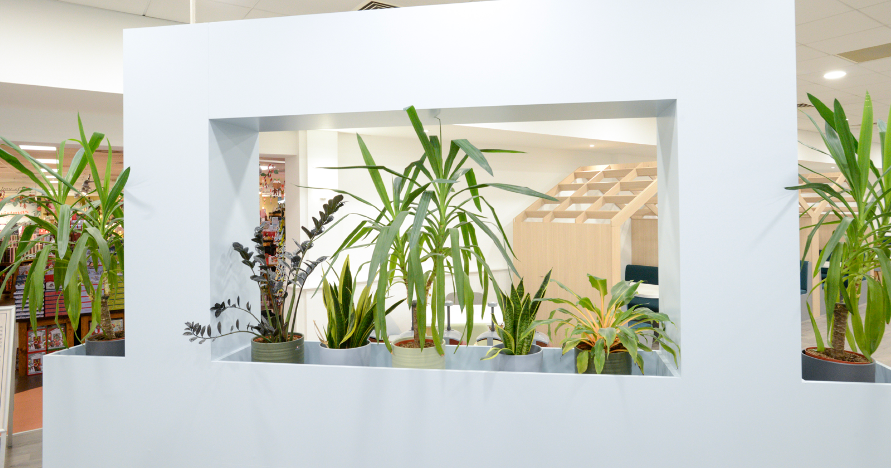
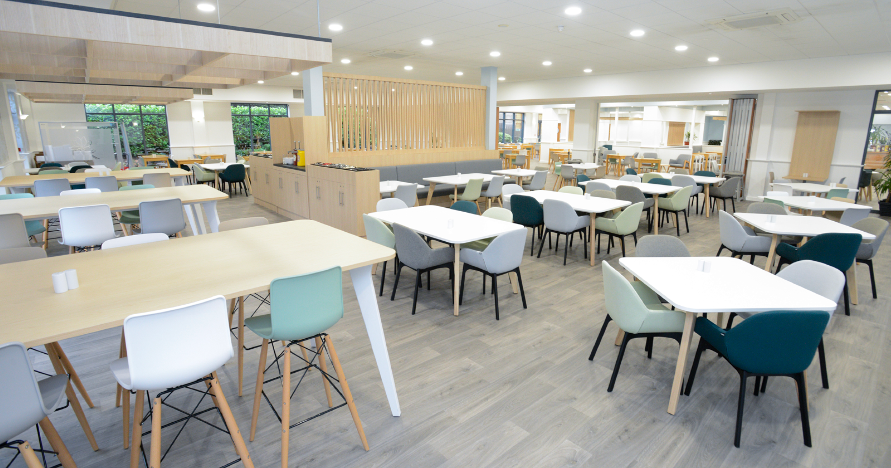
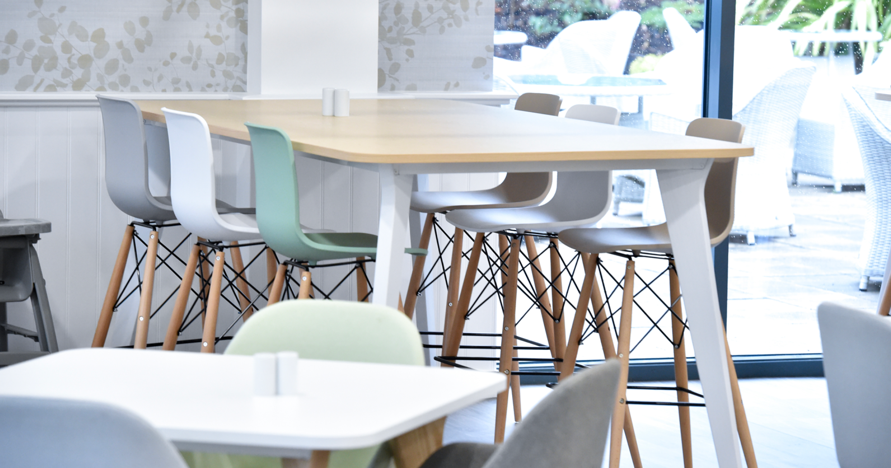

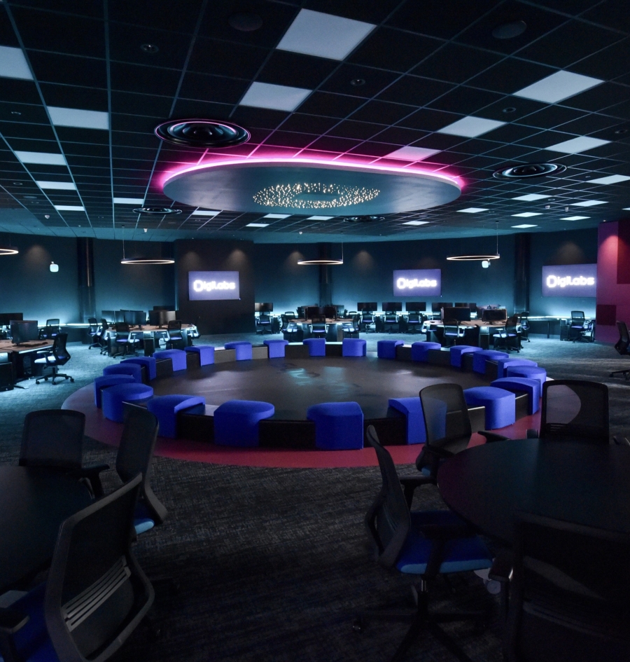
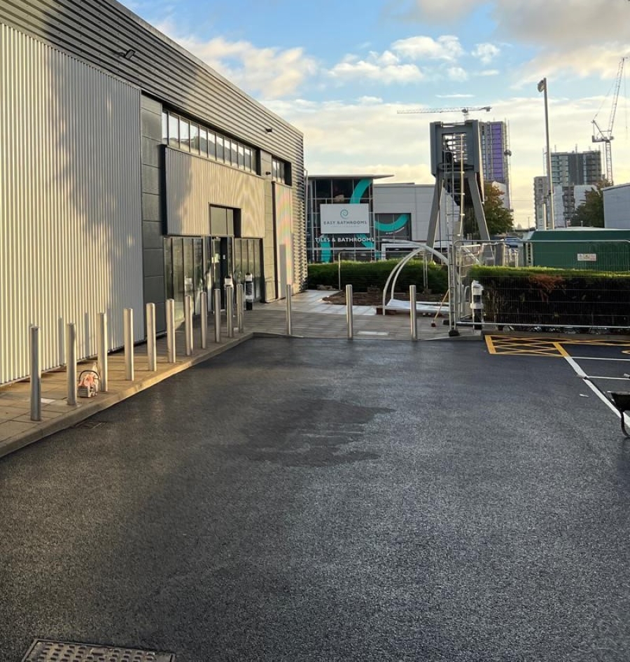
_Preview_-_28de80_-_e39dd842b2901520f03c777286f1c88ee3b3f3eb.jpg)